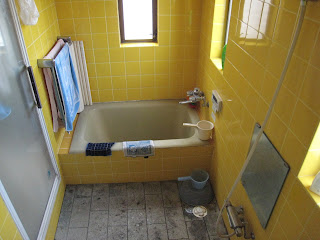It holds the vanity basin and mirror (on the left of this photo) plus the washing machine and dryer (above the washing machine). It is also the dressing/undressing room prior to entering the Japanese shower/bathroom (which are the yellow tiles you can see through the open door), which is a total wet-area.
This is the largest vanity basin and storage above and below the vanity basin that we've ever had in Japan. It is wonderful. Two or three people can even use the area at the same time. In our first apartment in Japan the washing machine and vanity basin were in the kitchen. In our last house the area was so narrow that it was hard to even have two adults standing in the room together.
Behind the mirrors are narrow shelves that hold all the stuff you need in a bathroom - toothbrushes, hair stuff, deodorant etc.
These rooms even have towel rails - a novelty for us in Japan. Usually we've hung towels from long wall-to-wall poles that I'll tell you about another day.
The Japanese bath/shower room is something amazing to behold. It also is large. Larger than any bathroom we've had before. That is something of a disappointment to me. I'd hoped for a smaller bathroom, not just because it is easier to clean, but because these high roofed shower rooms are hideously cold in winter. And this room is 2.83m (more than 9 feet) tall! I have to admit I am not totally excited about the colour either, but it does lend a cheery feel to the house.

A small explanation of Japanese bathing is in order. Japanese wash themselves off in a shower and then hop in a deep bath to relax. No soap or dirt goes into the bath as it is typically used by the whole family. We don't use this area in quite that fashion. When the boys were younger we bathed them (yes, soap and dirt) in the bath (ofuro it is called in Japanese). We're minimising the cleaning that that calls for and they are all showering now, occasionally relaxing in the bath after the dirt and soap is gone.
Water is expensive here, so we tend not to indulge in the deep, Japanese baths ourselves. I am not a bath-loving person myself so that doesn't bother me. Though it is a lovely thing in mid-winter to sink into a shoulder-deep hot bath and warm yourself up down to the bones!
I hope that clarifies that piece of our house plan for everyone.




We would probably call your vanity room a "powder room" ie where ladies powder their noses ... we had one in our house a couple of houses ago.
ReplyDeleteThe bath doesn't look that deep in the photo - it must go down a long way. Maybe you could take a photo looking down into it? It sounds wonderful - if I had a bath like that I'd probably never get out LOL!
This comment has been removed by the author.
ReplyDeleteI'll do that - take a photo of the bath itself. Yes, "powder room" is another name for it, I guess. I'd never personally call it a vanity room, but that is what David thought Australia house plans use. I'd say bathroom, but obviously it hasn't a bath in it. Laundry is another word to use, but that doesn't cut it either. I think the boys would laugh if I called it the powder room!
ReplyDelete